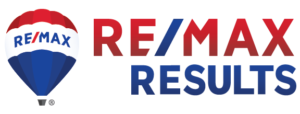Country farm house feel but located in the perfect spot of Congdon Park! This house has everything that you have been looking for! The private driveway that wraps around the back of the house, guiding you into the two car garage or tuck under, gives you all the parking you would need! Not only do you have the detached two car garage there is a great storage area above it! I can’t say enough about this yard, it is just amazing, room for kids to run and play, enjoy the evening on the newly design patio and listen to the Oregon Creek that runs right next to the house. Now lets take a look inside the gorgeous home! Immediately when you walk through the front door you will be amazed! From the front door take a right and enter into the spacious living room, notice all the windows letting the sun flow in. The wood burning fire place is perfect for the cold weather, stoke a fire and watching a movie! Through the beautiful French doors be swept into the dinning room, put a large table in here for you and your guest to spend time together while enjoying a delicious meal. Wrap around the the kitchen and be taken away at how stunning it is! An abundance of cupboards and counter top space makes cooking fun and easy! On those perfect Duluth days head out to the new private deck! This is a great spot to get away and relax! Down stairs is a great area for a family room, play room, or whatever space you need it for, there is even a walk out to the back yard! Down here you will also find the laundry room and a 3/4 bathroom room, convenient for when you are working out in the yard. Last but not least the upper level, up here you will find all 4 bedrooms, each room perfectly decorated and spacious for everyone’s needs. The full bathroom is conveniently located by all the bedrooms. Before you leave make sure you check out the cute shaker porch, another great sitting area! This home will not last, call me today for a private showing!
Listing courtesy of Trish Kroening, RE/MAX Results


