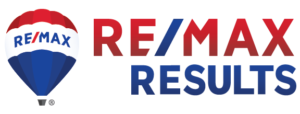Goldilocks would say this one feels just right! Come in the front entry of the pre inspected home and hang your coats up in the closet and kick off your shoes. The living room is perfect to settle down and watch the weather through the large vinyl windows. The living room features pristine hardwood floors, cove ceilings and plenty of room to stretch out. The tidy eat in kitchen has solid surface countertops, a glass top electric stove, wall mount microwave, refrigerator and a newer stainless dishwasher. You will find 2 main floor bedrooms off the living room and a clean and neat main floor full bathroom. Upstairs is a large expansion attic that is currently used as a home office but could be a nice master bedroom. It has built in cabinets and a large amount of storage built into the walls. But wait, there is more! The best surprise is in the completely remodeled basement. Everyone that sees it says Wow it is just perfect! There is a large family room featuring a wood burning fireplace with a brick hearth, vinyl plank flooring, a wet bar, recessed lighting, and an area perfect for gathering and spending time with friends or family. Also in the basement is an amazing 3/4 bathroom with tile floor and shower. Check behind the bathroom door for a hidden surprise feature. And there is a ton of storage in the utility room. The electrical has been updated, there is also a newer forced air gas furnace and a gas hot water heater. There is a 20x22, 2 car detached garage in the back yard with plenty of off street parking in the 50x120' lot. The roof is newer and there is vinyl siding, seamless gutters and downspouts for care free living. This 3 bedroom 2 bathroom beautiful bungalow has everything you need for 3 bears to hibernate for the winter. The seller is willing to sell much of the contents of this home in a transaction outside of closing.
Listing courtesy of Tom Acton, Re/max results- 5th St





