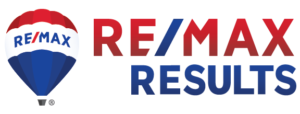57 feet of Lake Marinuka frontage! Cozy Cute Cape Cod style home w/1-2 bedrooms, 2 full baths, & an unfinished walkout basement, ready for your finishing ideas. Newly remodeled main level & upper level w/new flooring paint, light fixtures, & more. Main floor laundry. Furnace new 2 years ago. Newer windows & exterior doors. Large master bedroom upstairs for more privacy. Deck off side of home, with privacy fence on front lawn area. Steps from backyard down to lake. Docks are allowed. Useable flat area down by the Lake with deck area & campfire pit, that is flush to the Lake to make it easy to kayak, canoe, or fish! Lots of wildlife to watch, eagles, geese, ducks, swans, & more. If you are an outdoors person, you will love this spot! Seller's relocation forces this sale. INCLUDED: STOVE, REFRIGERATOR, DISHWASHER, MICROWAVE, KITCHEN ISLAND. Excluded: Garden Shed. Call 1.877.626.6645 enter code 10392 for information 24/7 or call the listing agent @ 608-780-7653 or visit http://www.SherylReedy.com for the most info! Property Features, Disclosures and Maps are available by request – just call, text or email me! Directions: Hwy 53N into Galesville on Main St, past the auto zone store.
Listing courtesy of Sheryl A Reedy, RE/MAX Results































































