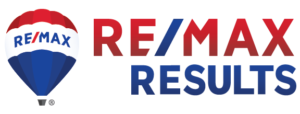Spectacular Billings Park home just 2 blocks from the Park! Walking paths, fishing, boating, cross country skiing, and more, with-in a few hundred feet from the home for year-round activities. Beautiful lot surrounded by tree coverage, large parking area, shed, ground level deck and screened in porch, and a second level deck with access from the master bedroom and ground level. The home has had a complete renovation in the last 5 years including an open floor plan on the main level. The extensive improvement list includes: siding, updated insulation, exterior doors, seamless gutters, roof, decks, some new windows, foyer entrance, cobblestone walkway, HVAC throughout, water heater, engineered wood flooring and carpet, bath tile and fixtures, master bath, wood interior doors and trim, living room gas fireplace and stonework, surround sound in living room, paint and light fixtures throughout, kitchen cabinets, concrete counter tops, appliances, tile backsplash, patio door to the screened in porch and much more! A huge master suite with wood fireplace, 3/4 bath and walk in closet. The garage is fully insulated and heated and with a private office on the main level, workbench, and the second level is an entertainment room including a 1/2 bath. The garage entertainment room includes: surround sound in bar, furnace and water heater, built in bar, changing accent lighting in the bar and corner display wall, real barn wood finishes, integrated wiring for tv’s and new garage door opener. There is a play set and fire ring in the spacious back yard and well planned out exterior outlets around the home and garage. Included: all appliances, window coverings, play set, shed, bar Tv's, surround sound set up, bar stools.
Listing courtesy of Maria Letsos, Re/max results - Belknap




