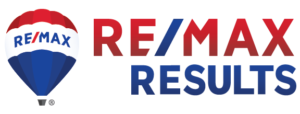One level, one-derful, be happy now! Here’s your chance to live on a premier street in Billings Park. This is a perfect location for this three bedroom, two bathroom, one-level home. The backyard is serene and beautiful, the layout is fantastic, the location is to live for! To start with, there is an attached garage to get you out of the elements quickly. From there, you come into a utility room with laundry right as you walk in the door. It is a super convenient location to unload your arms as you enter the house. Then you enter the kitchen and see all the amazing storage, double, built-in ovens, and a huge, beautiful, center cooking island with pull-outs. There is a ceramic tile floor, Trac lighting, vinyl windows, black appliances, laminate countertops, breakfast bar, and a cast sink with a garbage disposal. Standing in the kitchen, you can see out the windows and look into the expansive backyard and into the living room. Attached to the kitchen is a unique family room, for those who want to just hang out with you, because after all you are kind of as big deal when you own a home like this. It’s kind of a hybrid open concept house, there is some privacy, yet still there’s space for everybody to be together. The living room is open and has big beautiful doors that look out over the backyard and deck. There used to be a hot tub back there, and it is set up for one still. The front foyer is amazing and provides great access for when guests arrive. Take a few steps and you can see almost everything. There is so much light from the doors and eyebrow windows, and yet, there still is privacy. The bedrooms are all down the hall in the back, nicely isolated from the action. When you need privacy, you have it; when you want to be with everyone, you can find your favorite spot. Privacy and space, one world, be happy now! The master bedroom features its own private, full, master bathroom just for you! There also is a three-quarter bath for everyone else. This home lets you get together and feel all right!
Listing courtesy of Leah Hollenbach, Re/max results- 5th St






