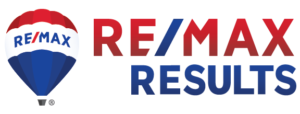Check out this beautiful, turnkey ready ranch-style home on Spartan Circle Drive. Inside this charming 3 bedroom, 2 bathroom gem you will find vaulted ceilings, plenty of storage throughout, and a finished heated 3-stall attached garage. Outside features is a newly constructed Amish Shed which sits alongside the large fenced in back yard. Whether planning to BBQ or looking to relax and enjoy an evening outside the attached deck offers plenty of space. Other top-quality features include a cozy gas fireplace, breakfast bar, granite counter tops, top quality appliances including stove, refrigerator, washer, dryer, microwave and dishwasher. Besides all of that, there is attractive stamped concrete sidewalks, and full asphalt driveway large enough for an RV. This house offers all of that and while next to new – you could not rebuild at this price! Do not miss out on this amazing opportunity! Updates since purchasing include: Amish Shed with full power, Vinyl Coated chain-link fence, seamless gutters, blinds and draperies, shelving and cabinets in garage, rain barrel system, dusk to dawn lighting overlooking driveway and rear yard, and more! The immediate Spartan Circle Neighborhood has children of all ages, and is walking distance to Elementary, Middle, and High School, as well as UWS and WITC! This is a great spot for students! In Spartan Circle you will be surrounded by new homes all of which show a deep pride of ownership, plus with the cul-de-sac it is not a thoroughfare!
Listing courtesy of Jim Ronding, RE/MAX Results




