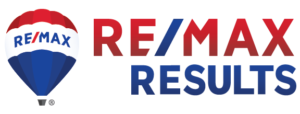Built in 2008, this custom home features 3 bedrooms and the sought after main level living. Enjoy the feeling of country living, yet close to town and amenities, situated on 2.5 acres and tucked back from the road. The kitchen features stainless appliances, wood counter tops and slate flooring. Large French Doors open up to the sunny deck. This home has an open floor plan, recently remodeled full bath, six panel doors, new super efficient free standing fire place, and a new lean to off of the 26x24 insulated detached garage. Property is nicely wooded lending to privacy. Work from home? Paul Bunyan High Speed Internet is in the house. Septic system is even compliant! This property is all ready to go!
Listing courtesy of Move it Real Estate Group





