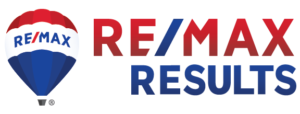Builder available for any questions State of the art construction, heating, and cooling for extreme energy efficiency at Duluth's newest housing development in the prestigious Congdon neighborhood! Adjacent to Duluth's famous and popular Lake Walk, offering easy access to downtown, several local parks, including Bayfront, Park Point, Leif Erickson, Lester River, and the famous Canal Park. Enjoy Lake Superior access just blocks away at the 42nd Ave park as well. Modern finishes inside & out, with a clean, open design. Kitchen adjacent to the private, fenced backyard with pet friendly artificial grass, through a 3 section 9' patio door bringing seamless indoor/outdoor living. Large Pantry and Broom closet for easy storage Large Master Retreat w/ walk in closet, private biffy, and over-sized Master Shower HOA takes care of snow maintenance, structural insurance, road insurance, and road maintenance. Private Road off of London with two ingress/egress points New private sidewalk to 36th & Lake Walk Call for availability and for any questions
Listing courtesy of Ted Stocke, Stocke Construction


