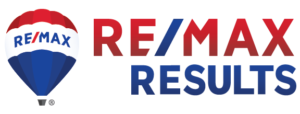DOWNTOWN LIVING, SIMPLICITY WITHOUT SACRIFICE! THE HUB ON 6TH CONDOMINIUMS-ONLY 1 LEFT OF THIS FLOOR PLAN (ALL SQUARE FOOTAGE ON THE MAIN FLOOR)! ENJOY DOWNTOWN LIVING IN THIS 2 BR, 1 BATH CONDO FEATURING: MODERN KITCHEN (QUARTZ, STAINLESS STEEL, BREAKFAST BAR), OPEN CONCEPT GREAT ROOM, PRIVATE BALCONY, LOVELY HRWDS, IN-UNIT LAUNDRY, FULL BATH (CERAMIC, WALK-IN). AMENITIES: FITNESS CENTER, COMMUNITY ROOM, UNDERGROUND PARKING, ROOF TOP OUTDOOR LOUNGE AREA/SPORTS COURT, STORAGE UNITS, BICYCLE STATIONS, COURTYARD, PET FRIENDLY, SUSTAINABLE DESIGN/GREEN BUILDING. EASY ACCESS TO NATURE: PARKS, BIKING/WALKING TRAILS, & RIVER. VIBRANT CITY SETTING: NIGHTLIFE, SHOPPING, ARTS, ENTERTAINMENT, FARMERS MARKET! OCCUPANCY AVAILABLE NOW!
Listing courtesy of Dan Stacey, RE/MAX Results






































