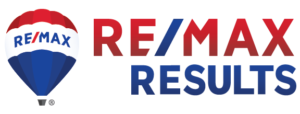15 minutes from town, this beautiful 3 bedroom, 2 bath home sits on 5.2 acres of country heaven. Enjoy sunsets and sunrises soaking in your hot tub or sipping coffee on your deck. Outdoor entertainment options are endless on this well manicured and landscaped yard with firepit, swing set, hot tub, large patio, and room to play any yard game you can imagine. Full open living space with 3 season porch that leads to deck overlooking back yard and patio. Fully remodeled main floor full bath. The lower level features a master suite with 4 piece bath, and jacuzzi tub. Wood on walls in den and master bedroom is about 125 years old and come from an old church in town.
Listing courtesy of Kristi DuCharme, RE/MAX Results







