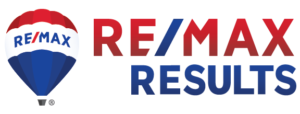Just steps from The Lakewalk, you'll find this historical stunner with the perfect blend of thoughtful modern updates and preserved historical charm. Beautifully maintained throughout! This 3 BR, 2BA traditional offers glimpses of history with gorgeous hardwoods and moldings, exposed brick, and charming fixtures while providing all the comforts of modern living with spacious closets, updated kitchen and bathrooms. Keep your utility costs low with use of the Lopi wood-burning stove which has an added blower to help keep you warm during those chilly MN winters. Step into the naturally landscaped backyard and find an entertainer’s dream w/ plenty of deck square footage & a cozy space for an outdoor firepit. There is also plenty of off-street parking or space for a garage. Seller went so far as to engage the city to confirm building opportunity (see associated docs)! Spacious bedrooms all on the upper level, plus the extra large historical master offers not only a walk-in closet, but a second closet space as well. Thoughtful, handcrafted details include added storage in the eat-in kitchen space, custom radiator covers in most rooms, nearly all new easy-clean vinyl windows, and gorgeous vessel sinks in the 2nd level bathroom. Lower level boasts its own charming ¾ bathroom, laundry space, finishing potential if you’re looking to add some square footage, and even an updated air exchange! Contact me TODAY to schedule your private showing before this Lakeside gem is gone!
Listing courtesy of Brittany Kuschel, Edmunds Company, LLP


