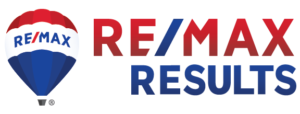Bergen Lake slab home remodeled head to toe on 1.25 acres w/132 ft of shoreline, great for swimming w/sand and gravel. One level living with no stairs on main level. Home is setup for a mother-in-law suite or duplex with a 2nd kitchen & all amenities on each level. Lake features a variety of fish including walleye and northern for good fishing even from your dock. Just minutes from public lake access of Fish Lake and Cloquet River, snowmobile and 4 wheel trails for miles, trout creek and hunting. Shoreline screenhouse for your relaxing evening on the water. Greenhouse with temperature fan control and watering system from lake, fenced growing area and dog kennel. Storage shed. Too many upgrades to mention in this home; incl. ash tongue and groove kitchen w/stainless appliances, 3/4" bamboo flooring, surround sound, custom granite f.p plus pellet stove, a deck off the front & rear w/lake views, separate elec. panels, heated ceiling fans, custom faucets/fixtures. FIBER OPTIC INTERNET!!
Listing courtesy of Corrine Hobbs, Edina Realty, Inc.


