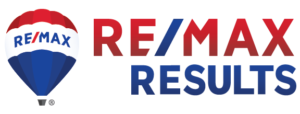Escape to where the action is! If you are tired of all the hustle and bustle, this place is for you play and get away! Here you can hunt and fish and hike and snowmobile and take your UTV for a ride and never leave your property. Bordered by 1000's of acres of public land, you can explore until your legs are tired. This 40 acre parcel has everything you could possibly want or need. There is an actual trout pond with a bubbler that contains fish! You can stand on the dock in total privacy and catch fish! The seller pulled out a nice Walleye last week! The trails lead to 2 nice deer stands, one of which is called the condominium! Hidden from the road, you will find that you don't need to get out of your bathrobe to fill the bird feeders. It is so private, maybe you don't even need the bathrobe. Oh and there is a house there too! The home is a 1 bedroom 1 bathroom home above a 3 + car, heated and insulated garage. The upper level consists of a fully appointed eat in kitchen with plenty of cabinet space and a walk in closet that could be a pantry. Then there is a living room that includes a TV and a couch. and finally there is a large bedroom with plenty of closet space and has a private 3/4 bathroom. the garage portion is insulated and has a large closet, and a nice laundry/utility room. The upper level is heated with gas hot water heat, and the lower level is heated with a ceiling mounter forced air gas furnace. Located about 1/2 hour from Superior and 10 minutes from Solon Springs, you are close to everything you need. Escape and play!
Listing courtesy of Tom Acton, Re/max results- 5th St

