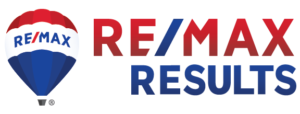Lucky 7's! You can double down on this 77.7 acre ranch located just outside Superior and not spend your entire bankroll! It would be a good bet that you will love the privacy that is offered as you drive up the winding driveway. All the action is set back from the highway away from prying eyes. You are sure to find more than 21 ways to enjoy the surveyed 77 acres. The recently updated 3 bedroom, 1 bath ranch style home is a winner with everything on one level. The kitchen features concrete flooring, stainless steel appliances, a 2'x3' pantry, stainless steel sink, and a newer refrigerator (2019). There is even a super adorable drinking fountain for you to quench your thirst when things are dry! The back entry is a great place to come in from the covered deck and shake off the elements. Odds are that you will enjoy the hidden main floor laundry with a pair of red, matching, front loading machines. It also serves as a great place for extra storage of your chips and juice. The dining room is centrally located and is combined with the kitchen, proving a great place to gather, eat, and play. There is a newer addition to the home (added in 2007). The main floor bathroom is perfect for long, hot showers, due to the 100 gallon off-peak water heater. Outside is a newer metal barn that is perfect for you to keep Secretariat and Seabiscuit. There is a newer 30x30 garage with an upper level. There is also a sauna, a storage shed, and another deuce car detached garage. Roof was installed in 2013, siding and windows were replaced in 2007. Furnace was replaced in 2007. The well is 70' deep and was drilled in 1995. The septic is conventional and was inspected recently as required by Douglas County. Don't be the railbird, roll the dice and ante up, this house is a sure thing!
Listing courtesy of Tom Acton, Re/max results- 5th St

