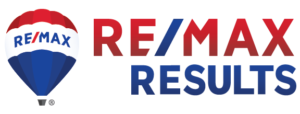First time on the market! This spacious 4 bedroom 3 bathroom home sits among the trees on a beautiful corner lot and quiet street in Duluth's highly sought after Hidden Valley neighborhood. This passive solar home was designed with numerous large windows on the south side to take in the daytime sun and filter the heat through the home. The welcoming air lock front foyer and large living room with gas fireplace greet you upon entering. Passing through the dining room you enter the beautiful eat in kitchen with granite counter tops, solid cherry cabinets, stainless steel appliances and a pass through window to the cozy den where you can entertain guests or just relax with the comfort and warmth of your gas stove fireplace. Adjacent to the den is a solarium that was designed as a greenhouse room and could serve as space for entertaining, a workout area or rec room. Main floor laundry, powder room, large mudroom and large closets with ample storage are just a few other features on the first floor. The second floor features 4 bedrooms with extra large closets, a full bath and a spacious master suite with a walk in shower and a huge walk in closet. Three of the bedrooms connect to the indoor outdoor deck/sunroom. This warm, sunny space has endless possibilities. The home also has a 2 car attached garage and attached indoor storage as well as a nice outdoor deck and storage shed. Schedule your tour today!
Listing courtesy of Brandon Martinson, Edmunds Company, LLP

