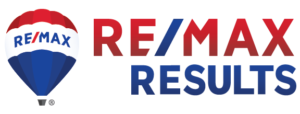Home is where you are private and set back from the highway. This 1999, ranch style, manufactured home sits on 9.82 acres surrounded by trees and set back from the highway for a private lifestyle. 3 bedrooms, 2 bathroom and a 2+ car garage give you the space you need. Enter in the home off the deck and you enter into a fantastic mudroom that leads into the kitchen and dining area. In between the eat in kitchen and the dining room is a newer pellet stove (2019) for those cold winter nights. This home is very energy efficient and can be heated entirely by the pellet stove. The living room is a nice size and features new windows and carpet flooring. There is a hall that will lead you back to the three bedrooms and main floor bathroom. A separate laundry area with the door accessing the bathroom to make a quick escape when you don't want to do your chores. A huge wrap around deck looks out over the woods and allows you to enjoy your privacy. Built on an engineered slab, (seller has documents and the VIN tags are still attached to the home). The yard has two apple trees in the yard, and there is access for the holding tank, a little bridge that crosses a drainage ditch. The land is covered by maple, spruce, balsam, poplar, birch. and white pine cover the 9.82 acres. Maple school district but yet close to Superior. There are some survey stakes the high end windows have a warranty that will transfer to the new owner. 2000 gallon holding tank in 1993 and the seller has had all permits pulled for any work done on the property. Owner owns the propane tank. There is also central air! The exterior is maintenance free and has gutters and downspouts. This home is pre inspected, had the water tested and has a 1 year home warranty.
Listing courtesy of Tom Acton, Re/max results- 5th St

