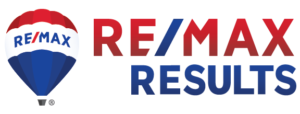Location is everything!! Nestled on a corner lot in the desirable College Park area, this 3 bed 2.25 bath classic brick rambler features a stunning 2-sided floor-to-ceiling stone wood burning fireplace, that continues on into the lower level, bringing warmth and cozy vibes to every corner of the home. On the main level, you'll find a large open living room with an exposed beam vaulted wood ceiling, large open kitchen with dining plus a formal dining room, along with 3 bedrooms, full bath and a primary attached 1/2 bath. The lower level includes a family room, game room, sauna, 2 non-conforming bedrooms and classic spiral staircase. With 3,220 sq ft of living space, there's lots room to spread out and enjoy. Recent updates include new carpet in the family and game room, kitchen and dining flooring, and updated countertops. Don't forget about the 2-stall attached garage, maintenance free deck and central air. This beautiful home has it all—schedule a private tour today and make it yours!
Listing courtesy of Northland Realty

