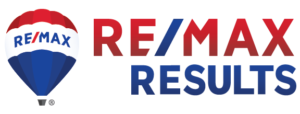Welcome to this charming rambler nestled in a peaceful cul-de-sac in Mankato, MN. As you approach, the exterior showcases durable steel siding and a roof done in 2022, ensuring both durability and a sleek appearance. Step inside to discover a spacious interior designed for relaxed living and entertaining. The main level features a cozy living room with a welcoming ambiance, anchored by one of the two inviting fireplaces—a perfect spot to unwind on cooler evenings. Adjacent is the well-appointed kitchen, boasting ample cabinetry, modern appliances, and a convenient breakfast bar for casual dining. Four bedrooms offer flexibility and privacy. The primary suite is a retreat unto itself, complete with a private bathroom and walk-in closet. In total, there are three bathrooms, ensuring comfort and convenience for all residents and visitors. The lower level of this home extends the living space with a large livingroom centered around the second fireplace, creating a warm and inviting atmosphere. This area is perfect for gatherings, movie nights, or simply relaxing. Additionally, the lower level provides extra storage space and potential for further customization. Don't miss the opportunity to make this meticulously cared-for rambler your new home—schedule a showing today to experience everything it has to offer firsthand!
Listing courtesy of REALTY EXECUTIVES ASSOCIATES




