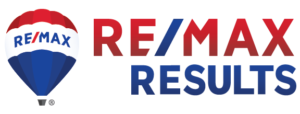TURNKEY RANCH W/FLOWING FLOOR PLAN & SUNROOM; CONVENIENT LOCATION (SHOPPING, RESTAURANTS, CLINIC, I-90 & MORE). FEATURES: COVERED ENTRY LEADS TO FORMAL LIVING, REMODELED KITCHEN/DINING COMBO (LOVELY BACKSPLASH, ISLAND FOR INFORMAL DINING+PLENTY OF FORMAL DINING SPACE W/CUSTOM BUILT IN BUFFET, PANTRY, STAINLESS STEEL APPLCS), VAULTED 4-SEASON FLORIDA SUN RM (COZY FIREPLACE, DUAL BOOKCASE), NEW LOW MAINTENANCE DECK OVERLOOKING LG/LANDSCAPED YARD, EN-SUITE (UPDATED BATH: DECORATIVE TILE, LG IMPRESSIVE WALK-IN SHOWER, SOLAR TUBE), BATHS EACH LEVEL (CERAMIC, SOLAR TUBE), 2 ADDTL BRS-MAIN (1 CONVERTED TO OFFICE), ATTRACTIVE WINDOW TREATMENTS, ASH HRDWDS, CROWN MOLDING, MN FLOOR LAUNDRY, INGROUND SPRINKLER, CENTRAL VAC, NEWER MECHANICALS, KOHLER GENERATOR, LARGE/DEEP GARAGE! TURNKEY RANCH!
Listing courtesy of Dan Stacey, RE/MAX Results













































