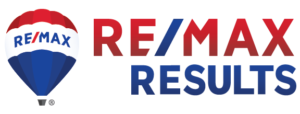THIS IS THE ONE! This home has been meticulously maintained, is fully move-in ready, and centrally-located. Admire custom-designed quality built by Ray Moe Construction. The welcoming covered porch leads to an entryway w/laundry area, generous closet space, bathroom, and access to attached garage. Next, find an updated kitchen w/Dan's Custom Cabinets, breakfast bar, gas stove, and outdoor dining area. The 3 bedrooms boast large closets, natural light, and easy access to an updated full bathroom. Enjoy central air and attached heated and insulated 2-car garage w/workshop. Outside, the .48-acre lot has a large storage shed; garden boxes; and a beautiful stone deck w/a gorgeous pergola, retractable shade, and hot tub. Updates inc: hot water heater (2014), block pillars, stonework deck, and 12' x 12' pergola (2014), energy-efficiency updates and moisture reductions (2015), new roof on home/garage (2019), and carpet (2022). Sashes replaced on all windows, updated bathroom and kitchen, and recently added bonus room which can be an office, workout area, or just a place to relax. Located nearby this home are restaurants, schools, medical care, parks, tennis courts, and shopping. Come see the next place you will be wanting to call home!
Listing courtesy of Mary Anderson-Petroske, Coldwell Banker Realty - Duluth


