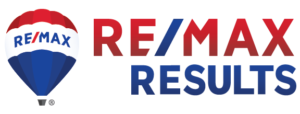The traditional home exudes charm and practicality. Situated on a well-kept property, the house welcomes you with a quaint front porch, perfect for enjoying lazy afternoons or greeting neighbors passing by. As you enter through the front door, you find yourself in cozy main level living room, dining room, with a bedroom. The high ceilings throughout the house enhance the sense of openness and create a feeling of airiness. The main floor also boasts a large kitchen, providing ample space for cooking and dining. The kitchen, for musts is a focal point of the home. Another great feature of this traditional home is the main floor laundry, offering convenience and accessibility for daily chores. Moving upstairs, you'll discover two more larger bedrooms and a shared bathroom. The layout promotes a sense of privacy, making it suitable for a family arrangement. This house provides a spacious and comfortable atmosphere. Mechanicals, such as the heating and water heater, are situated in the partial basement, keeping them accessible while preserving the aesthetic of the main living spaces. This layout is practical and efficient, ensuring easy maintenance and functionality. While there is no garage, the yard surrounding the house compensates for it, providing outdoor space for various activities, & it enhances the curb appeal and offers opportunities for outdoor entertainment. Overall, this traditional home with 3 bedrooms and 1 bath blends classic charm with convenience, offering a warm and inviting atmosphere.
Listing courtesy of Colette Ogren, RE/MAX Results




