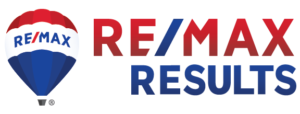Step into this delightful home that exudes charm and warmth at every turn. Nestled on a large corner lot, this property offers a serene retreat with a blend of modern comforts and timeless appeal. As you enter, you're greeted by the inviting ambiance of a cozy gas fireplace, ideal for chilly evenings and creating a welcoming atmosphere for gatherings. The gleaming hardwood floors add an elegant touch, complementing the home's character and style. The main level boasts a seamless flow between the living spaces, including a spacious living room perfect for relaxing or hosting guests. For ultimate convenience you have all your main level living needs including the laundry! The heart of the home is the well-appointed kitchen, featuring modern appliances, ample storage, and a functional layout that makes meal preparation a joy. From casual breakfasts to gourmet dinners, this kitchen is sure to inspire your culinary creativity. One of the highlights of this property is the abundance of bonus space in the basement. Whether you envision a home office, a recreation room, or a cozy media lounge, the possibilities are endless. The basement also offers additional storage options, making organization a breeze. Step outside onto the oversized deck, where outdoor entertaining reaches new heights. Enjoy alfresco dining, host summer barbecues, or simply unwind and soak in the tranquility of your private outdoor oasis. The large corner lot provides ample space for gardening, play areas, or even potential expansion possibilities. Embrace the joys of outdoor living with room to roam and create memories with loved ones. Conveniently located near amenities, schools, and parks, this home offers the perfect blend of comfort, convenience, and charm. Don't miss the opportunity to make this quaint retreat your own and experience the joys of a life well-lived in this inviting abode.
Listing courtesy of Carly Gosar, Messina & Associates Real Estate


