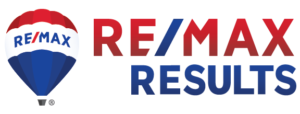Stunning views of the river valley, wildlife and privacy abound in this two story home near the Rapidan Dam! The property features 4 bedrooms, 2 bathrooms, a large workshop in the basement, and plenty of room to gather in the vaulted ceiling living room with a cozy fireplace! You'll love the natural woodwork throughout the home and appreciate the large walk in pantry off the kitchen, just a few of the thoughtful elements throughout this home. The main floor has a large bedroom and main floor laundry and ample storage, while the lofted upstairs has three additional bedrooms and a bathroom. The largest bedroom upstairs has an additional space where another bathroom or large walk in closet can easily be added! The basement also offers plenty of storage. Notable features include a detached three stall garage, established grape vines, newer water heater, furnace and water filter system. Schedule a private tour today!
Listing courtesy of RE/MAX DYNAMIC AGENTS






