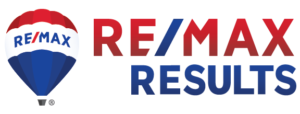Lay your head in this spruced up 2 bedroom home in Billings Park. Situated on a nice 51' lot, this traditional 2 bedroom 1 bath home will surely please you and your pocket book. There is so much that is new that you can just move right in and relax. The large, west facing, enclosed front porch lets the sun pour in through the 9 windows. Imagine relaxing after a long day with your favorite person or beverage and watching the sun set. Explore the home further and you will find a large living room, formal dining and a large open kitchen that has enough space for a table and chairs. The full bathroom is clean and in good shape with a brand new stackable washer and dryer, new subway tile shower, new toilet and vanity with a sink. The flooring on the entire main floor is vinyl plank that will allow for easy clean up. There is a huge walk in closet that could serve as a pantry and coat closet. A handy back entry will make it easy for you to carry in groceries and let Fido and Phoebe outside. The upper level has new, cushy carpet flooring throughout. There are 2 large bedrooms with decent closets, new paint, and vinyl windows to keep mother nature out and the heat inside. Outside you will find a decent yard and some space from your neighbors. This is a great starter home and will provide you with the space you need while keeping your costs down.
Listing courtesy of Leah Hollenbach, RE/MAX Results




