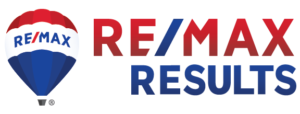Welcome to your charming traditional home on a spacious corner lot! As you step inside, you're greeted by two welcoming foyer/mudrooms, one smaller in the front and a larger one in the back, perfect for all seasons. This meticulously maintained 3-bedroom, 1-bathroom residence boasts many modern updates. Enjoy hardwood floors throughout, a cozy gas fireplace insert in the living room, and a formal dining area adjacent to a beautifully updated kitchen with granite countertops and stainless steel appliances. An extra room/space between the dining room and living room provides versatility and additional living space. The natural woodwork staircase adds character and warmth to the space, leading upstairs to the fully remodeled bathroom with a double vanity and ceramic tile, as well as 3 bedrooms. The master bedroom features a reading nook/work space for added convenience, while a balcony overlooking the backyard extends from the third bedroom. The clean basement offers potential for a 2nd bathroom and is currently used as a workout space/laundry area. Outside, the 24x32 insulated and heated garage built in 2019 offers ample storage and DIY space, while the fenced yard features a fire pit and concrete sidewalks. Upgrades include 200 amp electrical service, vinyl windows throughout, newer exterior doors and an updated boiler for efficient heating, this home is ready for you to move in and make it your own!
Listing courtesy of Jordan DeCaro, RE/MAX Results





