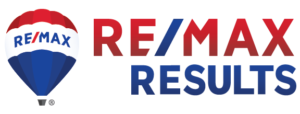Tucked into Hawks Ridge sits this uniquely majestic, contemporary home surrounded by 2+ private acres of woods and wildlife! Did we say this one was right in town?! It is!! If you’ve seen it before, come see it again with it’s many improvements! This 4+ bedroom, 4 bath home sits among the treetops with expansive views of Lake Superior and the city skyline in the winter, nestled right into Hawks Ridge with just a short hike from your backyard to biking and hiking trails! The kitchen was upgraded to include granite countertops, cherry cabinets, large kitchen island, wet bar, and has the best light coming in from its floor to ceiling windows that lead to a big, open deck! The double oven and dishwasher in this professional kitchen are BRAND NEW! The updated laundry room is found right off the kitchen with tons of storage and the location can’t be more convenient! A walk-in pantry and open concept dining are the icing on the cake for this lovely kitchen space! The family room makes you feel grand but cozy with its expansive vaulted ceilings and stone fireplace! The skylight windows bringing in tons of natural light, there's hardwood flooring, and an oversized sunroom/porch area to create your indoor garden oasis or a nice place in the sun! Wake up in the Master bedroom with floor to ceiling windows that open to a private deck with Lake Superior Views, a HUGE walk-in closet, and private full master bath! You’ll enjoy the lofted area above the living room that has additional sitting/family room space but also includes two good sized bedrooms and a full bath! A perfect place for kids, offices, visitors, the possibilities are endless! Another wonderful feature to this home is the den/office area which includes a decorative fireplace, more floor to ceilings windows so you feel like you’re in wide, open spaces, and direct access to a full bath with sauna! Two bonus rooms and another ¾ bath offer even more space for use as bedrooms, workout room, craft space, playroom, etc! The back yard is fully fenced and butts up to Skyline Parkway and is excellent for watching the migratory patterns of Hawks Ridge! A HUGE workshop, storage room, and an attached and heated 3 car garage really round out this gem of a home! The possibilities with this one are endless! Lots of updates but also many opportunities to make it your own! Newer roofs, boiler, appliances! Such a COOL space with UNIQUE features that you won’t find anywhere else!
Listing courtesy of Brenna Fahlin, Messina & Associates Real Estate


