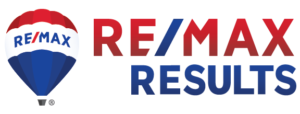Located just a few miles up the North Shore and tucked into 20 incredible acres, you will absolutely fall in love with this completely updated 3 bed, 2 bath home. Enter into the huge foyer and be guided to the open concept main level showcasing a large living room, dining room with tons of natural light, updated kitchen, the enormous updated full bathroom with separate tub and shower, and two bedrooms. Head down the stairs and be greeted by the family room with cozy gas fireplace and wet bar. This level also features the second bathroom, third bedroom, and tons of extra storage space. Don’t forget to enjoy the year-round views of Lake Superior through the updated windows throughout. Never worry about having enough exterior storage for all your toys with the huge 36 x 60 pole barn with front and rear garage door, full power, and concrete slab. This beautiful wooded lot features a small pond, acres of woods and wildlife, and endless opportunities. Maintenance free metal roof, updates throughout, and new cedar siding complete this one of a kind home.
Listing courtesy of Susan Dusek, Edina Realty, Inc - Duluth



