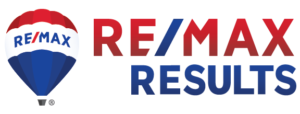Are you looking for a home with great potential and a chance to earn some sweat equity of your own? Then your search is over! This 3 bedroom, 2 bath, with 2 stall tuckunder garage, sitting on over 4 acres could be your next home that will become a labor of love. The main floor has a great floor plan that features a nicely updated full bath, bedroom, living room combined with kitchen/dining room area and back entrance off the deck. Walk on upstairs to two more bedrooms and a nicely updated 3/4 bath with a gorgeous tiled shower. The master bedroom features a new window, new LVP flooring and has a huge walk in closet (5x7) with a gorgeous barn door. The second bedroom upstairs has vaulted ceilings, new LVP flooring and new window. Walk on down to the walk out basement and find a nice sized rec room next to the laundry room. The tuckunder garage will be perfect for staying out of the snow this winter. It will be so easy to bring in groceries and keep your car snow free. The basement has a nice sized workshop or storage area along with the utility area. Some of the updates include new windows in most of the home, newer roof, some maintenance free siding, compliant mound system, remodeled bathrooms, new LVP flooring, black ash tongue and groove ceiling in the living room, new drywall and insulation throughout and the list goes on. Fall in love with your huge 24x25 deck that has been freshly stained. Summer next year will be amazing with your huge deck and above ground pool to enjoy. Nearby your new home are Caribou and Fish Lakes, ATV trails, Pike lake area with grocery and restaurants is a short 5 minute drive. Enjoy country living with so much potential in your new Saginaw home. Call for your showing today before your next home is gone!
Listing courtesy of Katie Carter, RE/MAX Results

