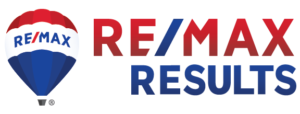Farm-tastic home! This close country farm house sits nicely on a perfect 40 acre parcel of beautiful pasture and woods. The main entry is on the side of the home and has plenty of room to get out of the elements. There is a steel entry door, carpet flooring, 6 slider and 4 fixed double vinyl windows, ceiling light, wood ceiling, and a steel door to living room. The kitchen is open and large with plenty of wood cabinets, laminate flooring, lazy susan, laminate countertops, GFCIs, a huge open pantry, stainless steel double sink, tile backsplash, 1'11x3'3 closet and plenty of light from the 2 double pane wood casement windows, a skylight and pendant and recessed lights. The living room has carpet, 2 double pane wood casement windows, ceiling fan with light, built in speakers, and a built in cabinet. Just off the kitchen you will find the the main floor bathroom featuring a heated floor, shower with a ceramic tile surround, vanity with a sink, toilet, 1 double pane vinyl casement window. There is also a vanity prep area, GFCIs, solid 6 panel pocket door, 2 vanity lights, and a vent fan with light. The dining room/bonus room has 1 double pane vinyl, 1 fixed single pane wood windows, ceiling fan with light, closet 2'x7'1 with light, hollow core and bifold doors. It could be a possible bedroom but it would need 2 doors to close off from the rest of the action. The 2 bedrooms are upstairs and both feature heat sources, hardwood flooring, 2 double hung, double pane vinyl windows, ceiling fan w/light, and a central shared walk-in closet that has solid interior doors. The hallway also has a heat source, carpet, ceiling light, and a 2'7x2'8 linen closet. There also is a second hallway that has carpet flooring, ceiling light, and another 2'8x3'7 closet with a light. Laundry is located in the basement along with the York furnace, 119 gallon of-peak electric water heater and the 200 amp service. The back entry has a steel door to kitchen, composite storm door, vinyl flooring, 3 double pane vinyl casement windows, ceiling light, tile, and cabinets. From here you can access the basement. in the basement you will find a beaver system that keeps the basement nice and dry. Of the kitchen/dining hot tub porch 17'7x15'9 that was just completely renovated with new windows flooring and roof structure. Your furry friends will appreciate the heated outdoor kennel for Fido or Fifi. There is also a nice gravel driveway and concrete pad that leads to a huge 3 stall 26'8x52'11 garage
Listing courtesy of Tom Acton, Re/max results- 5th St





