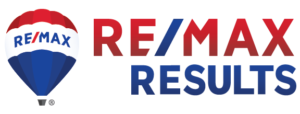This WATERFRONT unit at Northern Shores Townhomes is newly constructed and READY for your finishing touches! The ideal location for those buyers that want the best of everything that the North Shore has to offer. Single-level living & plenty of storage! A quick drive to downtown Duluth, and just 2 minutes to McQuade Harbor. Luxury redefined in a secluded residential development, combining quality home construction with low-maintenance living and dazzling views of Lake Superior. The only shared wall is in garage. 2100+ sf allows for plenty of storage; plus, with the attached 2 car garage w/ epoxy floor and an additional detached garage (15 x 31), you can keep your toys! Unit completed as a "vanilla box". Finish your townhome with your personal taste and start living your best big-lake life today!
Listing courtesy of Brittany Kuschel, Edmunds Company, LLP



