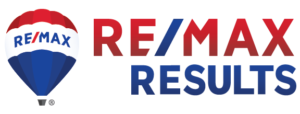Enjoy your life - in this perfect 55+ condo community of living !! This spotless 2 Bedroom, 2 Bath unit features an open floor plan making moving around easy! The kitchen is host to a breakfast bar and has updated appliances. There is a spacious combined Living/Dining room that has tons of natural light beaming in from the large windows and the sliding glass door that leads to your back deck area for enjoying your morning coffee. This main floor unit has easy access to the outside for a small pet! Both Bedrooms have natural light as well, making this condo feel warm year-round. Matterhorn Ridge Condo's style of living offers an amazing list of amenities which makes this community a joy to live in. The building's Community room is perfect for morning coffees, family gatherings, yoga, and monthly birthday dinners. There is an Exercise room, Library, kids' Playroom, Guest suite for friends or family to rent, workshop, and a Car wash area for residents to use in the tuck-under garage! Outside you will find ponds, trails, and a firepit area. Matterhorn Ridge boasts maintenance & office staff for support as well! Everything has been thought of here! Move today and enjoy carefree living at its finest! The $566. monthly Assoc Fee covers all exterior maintenance, snow removal, lawn care, garbage, water, and part of the cable.
Listing courtesy of Christine Fairchild, RE/MAX Results





